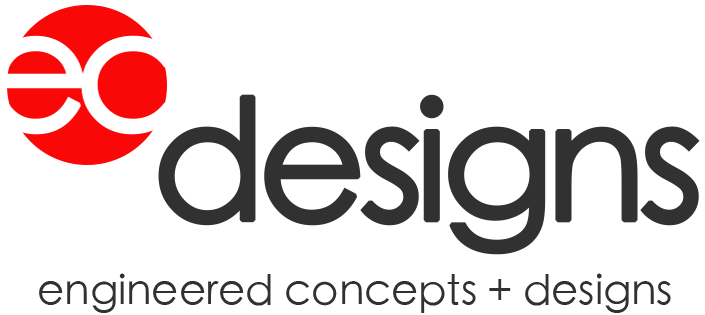The Hayden Collective employs the world’s best designers and architects to elevate your space to the next level.
Residential
Add a description of your services here. Cum sociis natoque penatibus et magnis dolor sit amet. Natoque penatibus et. Cras justo odio, dapibus ac facilisis in, egestas eget quam lorem ipsum.
Commercial
Add a description of your services here. Cras mattis consectetur purus sit amet fermentum. Justo odio, dapibus ac facilisis. Cum sociis natoque penatibus et magnis dolor sit amet.
Hospitality
Add a description of your services here. Penatibus et magnis natoque penatibus. Vivamus sagittis lacus vel penatibus augue laoreet rutrum faucibus dolor auctor. Fusce dolor penatibusdapibus.







