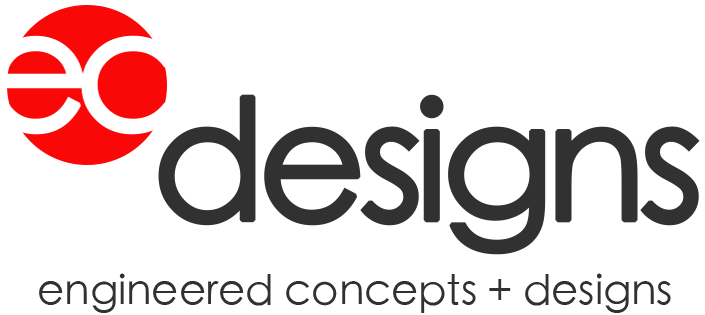CONCEPT + DESIGN
Our concept & design phase is perfect for clients starting with a blank floor plan. We'll create a layout that is beautiful and functional!
RENDERINGS
To aid a client visualizing their project we can also provide perspective hand renderings that shows what the finished product would look like after installation.
SHOP DRAWING
Our shop drawings will include everything you need to start fabrication: floor plan, elevations, section views, and full scale details.



